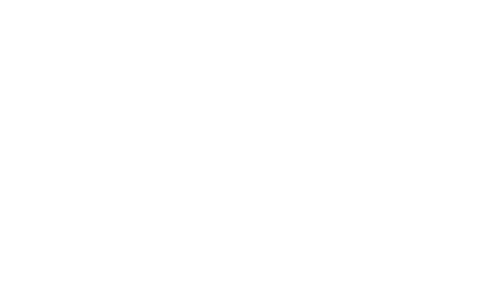


Listing Courtesy of:  Metrolist / Next Real Estate Group, ERA Powered / Christopher "Christopher Brown" Brown / NEXT Real Estate Group, ERA Powered / Angelica Bouwman
Metrolist / Next Real Estate Group, ERA Powered / Christopher "Christopher Brown" Brown / NEXT Real Estate Group, ERA Powered / Angelica Bouwman
 Metrolist / Next Real Estate Group, ERA Powered / Christopher "Christopher Brown" Brown / NEXT Real Estate Group, ERA Powered / Angelica Bouwman
Metrolist / Next Real Estate Group, ERA Powered / Christopher "Christopher Brown" Brown / NEXT Real Estate Group, ERA Powered / Angelica Bouwman 1132 Billie Keith Way Yuba City, CA 95993
Active (81 Days)
$695,014
OPEN HOUSE TIMES
-
OPENSun, Dec 2211:00 am - 5:00 pm
-
OPENMon, Dec 2311:00 am - 5:00 pm
Description
Quick Move-In Home. Includes Washer, Dryer and Refrigerator. Welcome to your dream home in the brand-new Henson Ranch community of Yuba City! This impressive 2,553 square foot residence boasts an array of modern amenities and spacious living, perfect for families or anyone seeking comfort and style. Featuring 5 Bedrooms & 3.5 Bathrooms, including a luxurious owner's suite complete with a large walk-in closet and a private en-suite bathroom. Large Open Kitchen is a chef's delight, featuring state-of-the-art appliances, ample counter space, and modern fixtures. Perfect for hosting and daily family life. The 4-Car Garage is pre-plumbed for a spice kitchen too! An expansive open-plan area that seamlessly integrates the kitchen with the dining and living spaces, ideal for entertaining and relaxing. The Owner's Suite is a sanctuary of relaxation, offering privacy and comfort, with a large walk-in closet and a spa-like en-suite bathroom. No HOA & No Mello Roos means you enjoy the freedom and savings of no additional community fees.
MLS #:
224111320
224111320
Lot Size
6,050 SQFT
6,050 SQFT
Type
Single-Family Home
Single-Family Home
Year Built
2024
2024
Style
Craftsman, Farmhouse
Craftsman, Farmhouse
School District
Yuba City Unified
Yuba City Unified
County
Sutter County
Sutter County
Listed By
Christopher "Christopher Brown" Brown, Next Real Estate Group, ERA Powered
Angelica Bouwman, DRE #02061310 CA, NEXT Real Estate Group, ERA Powered
Angelica Bouwman, DRE #02061310 CA, NEXT Real Estate Group, ERA Powered
Source
Metrolist
Last checked Dec 22 2024 at 10:53 PM GMT-0800
Metrolist
Last checked Dec 22 2024 at 10:53 PM GMT-0800
Bathroom Details
- Full Bathrooms: 3
- Partial Bathroom: 1
Interior Features
- Appliances: Free Standing Gas Range
- Appliances: Dishwasher
- Appliances: Microwave
Kitchen
- Pantry Closet
- Island
Subdivision
- Henson Ranch
Lot Information
- Auto Sprinkler Front
- Landscape Front
- Low Maintenance
Property Features
- Level
- Fireplace: 0
- Foundation: Slab
Heating and Cooling
- Central
Flooring
- Carpet
- Laminate
- Vinyl
Exterior Features
- Stucco
- Frame
- Roof: Composition
- Roof: Tile
Utility Information
- Utilities: Electric, Underground Utilities, Internet Available, Natural Gas Connected
- Sewer: Sewer In Street, In & Connected
Garage
- Attached
Parking
- Attached
Stories
- 2
Living Area
- 2,553 sqft
Location
Disclaimer: All measurements and all calculations of area are approximate. Information provided by Seller/Other sources, not verified by Broker. All interested persons should independently verify accuracy of information. Provided properties may or may not be listed by the office/agent presenting the information. Data maintained by MetroList® may not reflect all real estate activity in the market. All real estate content on this site is subject to the Federal Fair Housing Act of 1968, as amended, which makes it illegal to advertise any preference, limitation or discrimination because of race, color, religion, sex, handicap, family status or national origin or an intention to make any such preference, limitation or discrimination. MetroList CA data last updated 12/22/24 14:53 Powered by MoxiWorks®




