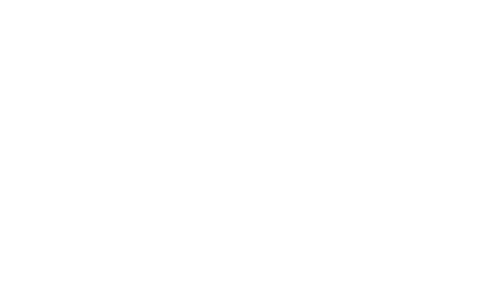


Listing Courtesy of:  Metrolist / Next Real Estate Group, ERA Powered / Angela Hamilton / NEXT Real Estate Group, ERA Powered / Lorisa Sherwood
Metrolist / Next Real Estate Group, ERA Powered / Angela Hamilton / NEXT Real Estate Group, ERA Powered / Lorisa Sherwood
 Metrolist / Next Real Estate Group, ERA Powered / Angela Hamilton / NEXT Real Estate Group, ERA Powered / Lorisa Sherwood
Metrolist / Next Real Estate Group, ERA Powered / Angela Hamilton / NEXT Real Estate Group, ERA Powered / Lorisa Sherwood 9620 Countryroads Drive Sacramento, CA 95827
Active (5 Days)
$485,000
MLS #:
225053730
225053730
Lot Size
8,002 SQFT
8,002 SQFT
Type
Single-Family Home
Single-Family Home
Year Built
1978
1978
Style
Bungalow
Bungalow
School District
Sacramento Unified
Sacramento Unified
County
Sacramento County
Sacramento County
Listed By
Angela Hamilton, DRE #01484951 CA, Next Real Estate Group, ERA Powered
Lorisa Sherwood, DRE #01811573 CA, NEXT Real Estate Group, ERA Powered
Lorisa Sherwood, DRE #01811573 CA, NEXT Real Estate Group, ERA Powered
Source
Metrolist
Last checked May 19 2025 at 4:18 PM GMT-0800
Metrolist
Last checked May 19 2025 at 4:18 PM GMT-0800
Bathroom Details
- Full Bathrooms: 2
Interior Features
- Appliances: Free Standing Gas Range
- Appliances: Free Standing Refrigerator
- Appliances: Hood Over Range
- Appliances: Dishwasher
- Appliances: Disposal
- Appliances: Electric Water Heater
Kitchen
- Breakfast Area
- Pantry Closet
- Granite Counter
- Slab Counter
- Island
- Kitchen/Family Combo
Lot Information
- Corner
- Landscape Back
- Landscape Front
Property Features
- Level
- Fireplace: 1
- Fireplace: Wood Burning
- Foundation: Slab
Heating and Cooling
- Central
- Fireplace(s)
Pool Information
- Built-In
- On Lot
Flooring
- Vinyl
- See Remarks
Exterior Features
- Stucco
- Wood
- Roof: Composition
Utility Information
- Utilities: Public
- Sewer: In & Connected, Public Sewer
Garage
- Attached
- Rv Possible
Parking
- Attached
- Rv Possible
Stories
- 1
Living Area
- 1,450 sqft
Location
Disclaimer: All measurements and all calculations of area are approximate. Information provided by Seller/Other sources, not verified by Broker. All interested persons should independently verify accuracy of information. Provided properties may or may not be listed by the office/agent presenting the information. Data maintained by MetroList® may not reflect all real estate activity in the market. All real estate content on this site is subject to the Federal Fair Housing Act of 1968, as amended, which makes it illegal to advertise any preference, limitation or discrimination because of race, color, religion, sex, handicap, family status or national origin or an intention to make any such preference, limitation or discrimination. MetroList CA data last updated 5/19/25 09:18 Powered by MoxiWorks®




Description