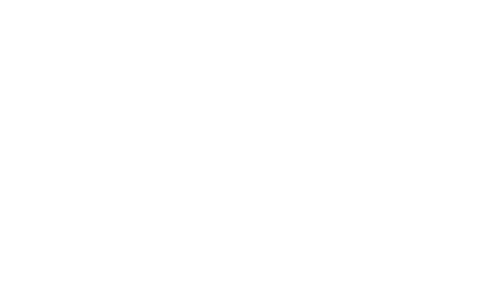


Listing Courtesy of:  Metrolist / Next Real Estate Group, ERA Powered / Lorisa Sherwood
Metrolist / Next Real Estate Group, ERA Powered / Lorisa Sherwood
 Metrolist / Next Real Estate Group, ERA Powered / Lorisa Sherwood
Metrolist / Next Real Estate Group, ERA Powered / Lorisa Sherwood 2117 S Street 204 Sacramento, CA 95816
Active (6 Days)
$560,000
MLS #:
225065313
225065313
Lot Size
601 SQFT
601 SQFT
Type
Condo
Condo
Year Built
2008
2008
Style
Modern/High Tech
Modern/High Tech
School District
Sacramento Unified
Sacramento Unified
County
Sacramento County
Sacramento County
Listed By
Lorisa Sherwood, DRE #01811573 CA, Next Real Estate Group, ERA Powered
Source
Metrolist
Last checked May 28 2025 at 4:15 AM GMT-0800
Metrolist
Last checked May 28 2025 at 4:15 AM GMT-0800
Bathroom Details
- Full Bathrooms: 2
Interior Features
- Appliances: Free Standing Gas Range
- Appliances: Free Standing Refrigerator
- Appliances: Dishwasher
- Appliances: Disposal
- Appliances: Microwave
Kitchen
- Pantry Cabinet
- Granite Counter
- Slab Counter
Subdivision
- Whiskey Hill Lofts
Lot Information
- See Remarks
Property Features
- Fireplace: 0
- Foundation: Slab
Heating and Cooling
- Central
- Ceiling Fan(s)
Homeowners Association Information
- Dues: $478/Monthly
Flooring
- Vinyl
Exterior Features
- Wood
- Roof: Shingle
Utility Information
- Utilities: Cable Available, Public, Internet Available, Natural Gas Available, Natural Gas Connected
- Sewer: Public Sewer
Garage
- Attached
- Garage Door Opener
- See Remarks
Parking
- Attached
- See Remarks
Stories
- 2
Living Area
- 1,102 sqft
Location
Disclaimer: All measurements and all calculations of area are approximate. Information provided by Seller/Other sources, not verified by Broker. All interested persons should independently verify accuracy of information. Provided properties may or may not be listed by the office/agent presenting the information. Data maintained by MetroList® may not reflect all real estate activity in the market. All real estate content on this site is subject to the Federal Fair Housing Act of 1968, as amended, which makes it illegal to advertise any preference, limitation or discrimination because of race, color, religion, sex, handicap, family status or national origin or an intention to make any such preference, limitation or discrimination. MetroList CA data last updated 5/27/25 21:15 Powered by MoxiWorks®




Description