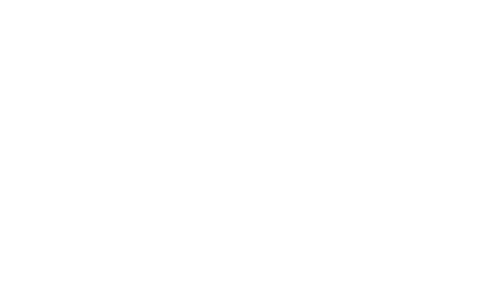


Listing Courtesy of:  Metrolist / Next Real Estate Group, ERA Powered / Christopher "Christopher Brown" Brown
Metrolist / Next Real Estate Group, ERA Powered / Christopher "Christopher Brown" Brown
 Metrolist / Next Real Estate Group, ERA Powered / Christopher "Christopher Brown" Brown
Metrolist / Next Real Estate Group, ERA Powered / Christopher "Christopher Brown" Brown 9350 Mirabelle Street Roseville, CA 95747
Active (948 Days)
$1,089,770
MLS #:
222065089
222065089
Lot Size
0.32 acres
0.32 acres
Type
Single-Family Home
Single-Family Home
Year Built
2022
2022
Style
Farmhouse
Farmhouse
Views
Pasture
Pasture
School District
Placer
Placer
County
Placer County
Placer County
Listed By
Christopher "Christopher Brown" Brown, Next Real Estate Group, ERA Powered
Source
Metrolist
Last checked Dec 22 2024 at 9:43 PM GMT-0800
Metrolist
Last checked Dec 22 2024 at 9:43 PM GMT-0800
Bathroom Details
- Full Bathrooms: 3
- Half Bathroom: 1
Kitchen
- Dishwasher
- Disposal
- Island W/Sink
- Kitchen/Family Combo
- Microwave
- Built-In Electric Oven
- Gas Cook Top
- Quartz Counter
Lot Information
- Level
- Auto Sprinkler Front
- Landscape Front
Property Features
- Foundation: Slab
- Foundation: Concrete
Heating and Cooling
- Central
- Gas
Pool Information
- No
Homeowners Association Information
- Dues: $92/MONTHLY
Flooring
- Carpet
- Vinyl
Exterior Features
- Roof: Composition
Utility Information
- Utilities: Internet Available, Electric, Natural Gas Connected, Cable Connected
- Sewer: In & Connected
- Energy: Insulation, Thermostat, Lighting, Cooling, Construction, Roof, Heating, Appliances, Water Heater, Windows
School Information
- Elementary School: Center Unified
- Middle School: Center Unified
- High School: Center Unified
Garage
- Tandem Garage
Stories
- 1
Living Area
- 3,680 sqft
Location
Listing Price History
Date
Event
Price
% Change
$ (+/-)
Sep 22, 2022
Price Changed
$1,089,770
0%
-798
Sep 16, 2022
Price Changed
$1,090,568
-4%
-50,000
Jun 14, 2022
Price Changed
$1,140,568
3%
32,266
May 19, 2022
Original Price
$1,108,302
-
-
Disclaimer: All measurements and all calculations of area are approximate. Information provided by Seller/Other sources, not verified by Broker. All interested persons should independently verify accuracy of information. Provided properties may or may not be listed by the office/agent presenting the information. Data maintained by MetroList® may not reflect all real estate activity in the market. All real estate content on this site is subject to the Federal Fair Housing Act of 1968, as amended, which makes it illegal to advertise any preference, limitation or discrimination because of race, color, religion, sex, handicap, family status or national origin or an intention to make any such preference, limitation or discrimination. MetroList CA data last updated 12/22/24 13:43 Powered by MoxiWorks®





Description