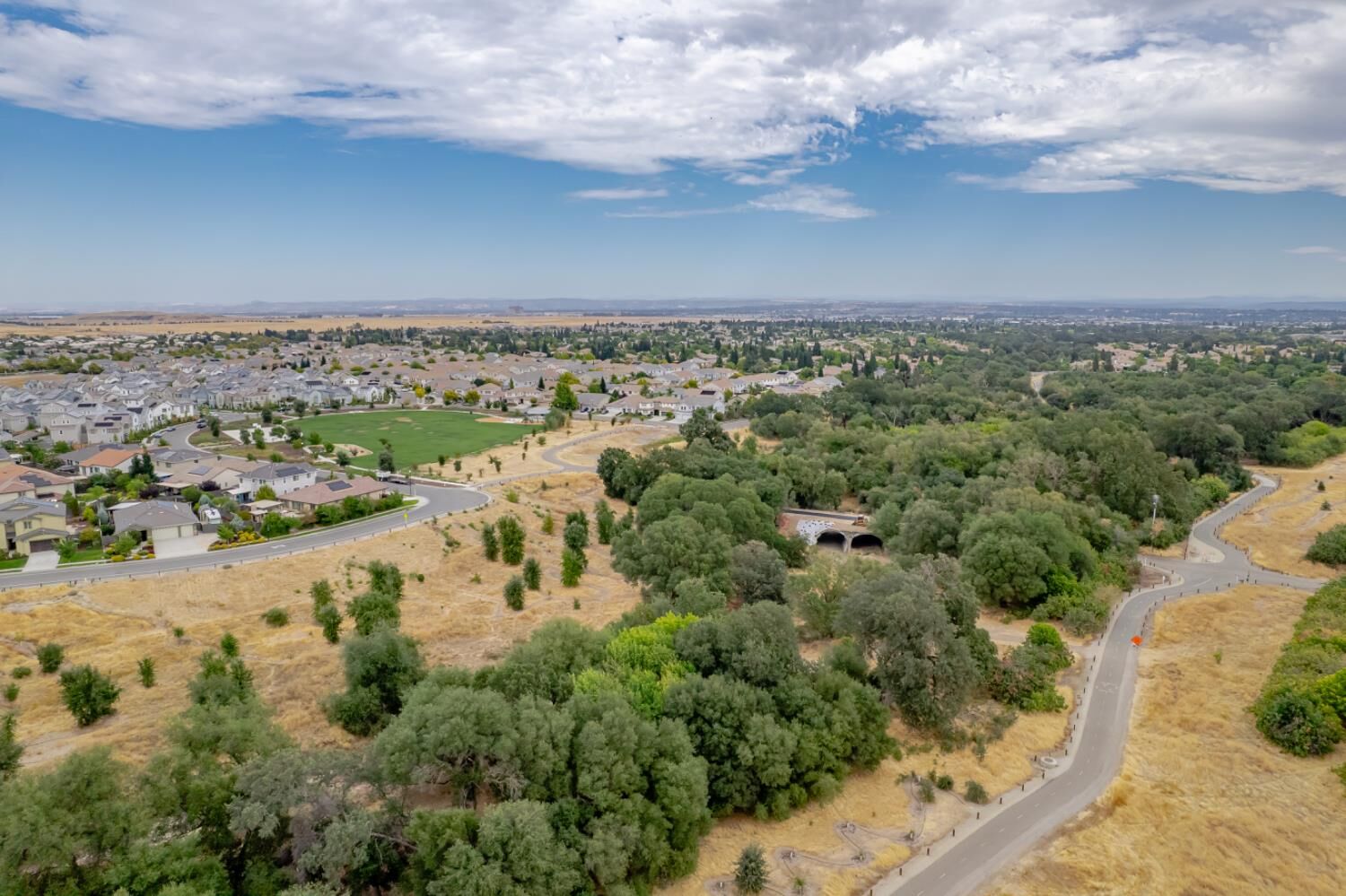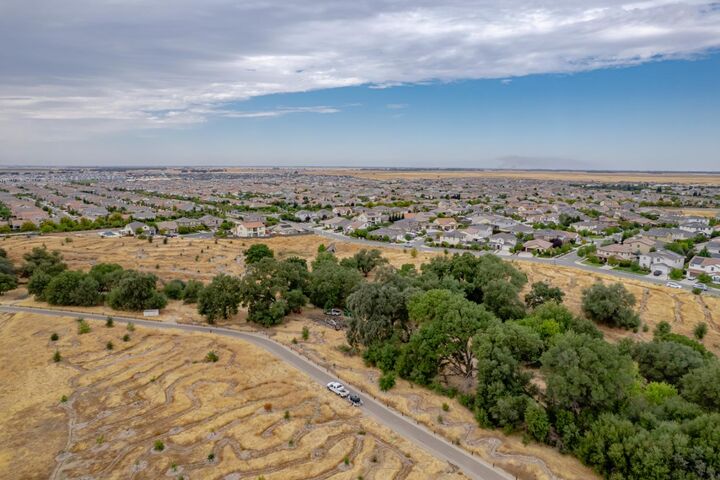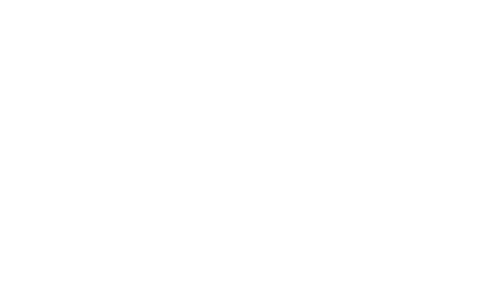


Listing Courtesy of:  Metrolist / Next Real Estate Group, ERA Powered / Mike Ewing
Metrolist / Next Real Estate Group, ERA Powered / Mike Ewing
 Metrolist / Next Real Estate Group, ERA Powered / Mike Ewing
Metrolist / Next Real Estate Group, ERA Powered / Mike Ewing 1217 Oakbriar Circle Roseville, CA 95747
Active (11 Days)
$590,000 (USD)
MLS #:
225126131
225126131
Lot Size
3,581 SQFT
3,581 SQFT
Type
Single-Family Home
Single-Family Home
Year Built
2018
2018
Style
Contemporary, Mid-Century
Contemporary, Mid-Century
Views
Garden/Greenbelt
Garden/Greenbelt
School District
Roseville City,Roseville Joint
Roseville City,Roseville Joint
County
Placer County
Placer County
Listed By
Mike Ewing, DRE #01942002 CA, Next Real Estate Group, ERA Powered
Source
Metrolist
Last checked Oct 6 2025 at 5:27 PM GMT-0800
Metrolist
Last checked Oct 6 2025 at 5:27 PM GMT-0800
Bathroom Details
- Full Bathrooms: 2
- Partial Bathroom: 1
Interior Features
- Appliances: Dishwasher
- Appliances: Microwave
- Appliances: Gas Water Heater
- Appliances: Ice Maker
Lot Information
- Gated Community
Property Features
- Fireplace: 0
- Foundation: Concrete
Heating and Cooling
- Central
Homeowners Association Information
- Dues: $115/Monthly
Flooring
- Carpet
- Tile
- Wood
Exterior Features
- Wood
- Roof: Tile
Utility Information
- Utilities: Sewer In & Connected
- Sewer: Sewer In Street
Garage
- Garage Facing Front
Stories
- 2
Living Area
- 1,601 sqft
Location
Disclaimer: All measurements and all calculations of area are approximate. Information provided by Seller/Other sources, not verified by Broker. All interested persons should independently verify accuracy of information. Provided properties may or may not be listed by the office/agent presenting the information. Data maintained by MetroList® may not reflect all real estate activity in the market. All real estate content on this site is subject to the Federal Fair Housing Act of 1968, as amended, which makes it illegal to advertise any preference, limitation or discrimination because of race, color, religion, sex, handicap, family status or national origin or an intention to make any such preference, limitation or discrimination. MetroList CA data last updated 10/6/25 10:27 Powered by MoxiWorks®




Description