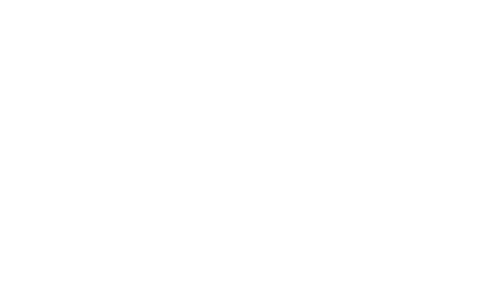


Listing Courtesy of:  Metrolist / Next Real Estate Group, ERA Powered / Christopher "Christopher Brown" Brown
Metrolist / Next Real Estate Group, ERA Powered / Christopher "Christopher Brown" Brown
 Metrolist / Next Real Estate Group, ERA Powered / Christopher "Christopher Brown" Brown
Metrolist / Next Real Estate Group, ERA Powered / Christopher "Christopher Brown" Brown 6015 West Oaks Boulevard Rocklin, CA 95765
Active (87 Days)
$956,605
MLS #:
225044560
225044560
Lot Size
2,740 SQFT
2,740 SQFT
Type
Single-Family Home
Single-Family Home
Year Built
2024
2024
Style
Modern/High Tech
Modern/High Tech
School District
Rocklin Unified
Rocklin Unified
County
Placer County
Placer County
Listed By
Christopher "Christopher Brown" Brown, Next Real Estate Group, ERA Powered
Source
Metrolist
Last checked Jul 5 2025 at 8:56 PM GMT-0800
Metrolist
Last checked Jul 5 2025 at 8:56 PM GMT-0800
Bathroom Details
- Full Bathrooms: 3
- Partial Bathroom: 1
Interior Features
- Appliances: Built-In Refrigerator
- Appliances: Dishwasher
- Appliances: Disposal
- Appliances: Microwave
- Appliances: Double Oven
- Appliances: Electric Cook Top
Kitchen
- Quartz Counter
- Island
- Kitchen/Family Combo
Subdivision
- The Residences At West Oaks
Lot Information
- Auto Sprinkler Front
Property Features
- Level
- Fireplace: 0
- Foundation: Slab
Heating and Cooling
- Central
- Electric
Homeowners Association Information
- Dues: $312/Monthly
Flooring
- Carpet
- Laminate
- Vinyl
Exterior Features
- Stucco
- Frame
- Roof: Elastomeric
- Roof: See Remarks
Utility Information
- Utilities: Public, Electric, Underground Utilities, Internet Available
- Sewer: In & Connected, Public Sewer
- Energy: Appliances, Insulation, Construction, Cooling, Thermostat, Water Heater, Heating, Windows
Garage
- Garage Facing Front
Stories
- 4
Living Area
- 2,171 sqft
Location
Listing Price History
Date
Event
Price
% Change
$ (+/-)
Jun 19, 2025
Price Changed
$956,605
4%
36,605
Apr 10, 2025
Original Price
$920,000
-
-
Disclaimer: All measurements and all calculations of area are approximate. Information provided by Seller/Other sources, not verified by Broker. All interested persons should independently verify accuracy of information. Provided properties may or may not be listed by the office/agent presenting the information. Data maintained by MetroList® may not reflect all real estate activity in the market. All real estate content on this site is subject to the Federal Fair Housing Act of 1968, as amended, which makes it illegal to advertise any preference, limitation or discrimination because of race, color, religion, sex, handicap, family status or national origin or an intention to make any such preference, limitation or discrimination. MetroList CA data last updated 7/5/25 13:56 Powered by MoxiWorks®





Description