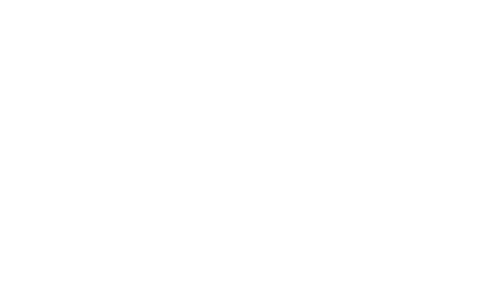


Listing Courtesy of:  Metrolist / Next Real Estate Group, ERA Powered / Christopher "Christopher Brown" Brown
Metrolist / Next Real Estate Group, ERA Powered / Christopher "Christopher Brown" Brown
 Metrolist / Next Real Estate Group, ERA Powered / Christopher "Christopher Brown" Brown
Metrolist / Next Real Estate Group, ERA Powered / Christopher "Christopher Brown" Brown 521 Hollywood Way Way Lincoln, CA 95648
Active (139 Days)
$735,455 (USD)
OPEN HOUSE TIMES
-
OPENTue, Nov 411:00 am - 5:00 pm
Description
CHOOSE YOUR FINISHES IN THIS CORNER LOT! NEW BUILDER INCENTIVES!!!! NO HOA, the Lowest Mello Roos in the Region (UNDER $100 a month) AND SOLAR INCLUDED AND OWNED mean you buy more home for the same payment!!! Experience luxury living in the brand new Cresleigh Residence One at Havenwood, Lincoln CA! Step into elegance and modern comfort in this stunning single-level home. Boasting 3 spacious bedrooms, a large great room, 2 pristine bathrooms, 2+car garage and 2,293 sq ft. Every corner is adorned with designer selected options and upgrades designed for the utmost convenience and style.
MLS #:
225081979
225081979
Lot Size
8,467 SQFT
8,467 SQFT
Type
Single-Family Home
Single-Family Home
School District
Western Placer
Western Placer
County
Placer County
Placer County
Listed By
Christopher "Christopher Brown" Brown, Next Real Estate Group, ERA Powered
Source
Metrolist
Last checked Nov 4 2025 at 10:55 AM GMT-0800
Metrolist
Last checked Nov 4 2025 at 10:55 AM GMT-0800
Bathroom Details
- Full Bathrooms: 2
Interior Features
- Appliances: Gas Cook Top
- Appliances: Dishwasher
- Appliances: Microwave
- Appliances: Built-In Electric Oven
Kitchen
- Island W/Sink
- Kitchen/Family Combo
- Pantry Closet
- Quartz Counter
Subdivision
- Cresleigh Havenwood
Lot Information
- Corner
- Cul-De-Sac
- Auto Sprinkler Front
- Curb(s)/Gutter(s)
Property Features
- Fireplace: 0
- Foundation: Slab
Heating and Cooling
- Central
- Gas
Flooring
- Carpet
- Vinyl
Exterior Features
- Stucco
- Frame
- Roof: Tile
Utility Information
- Utilities: Natural Gas Connected, Public, Sewer In & Connected
- Energy: Insulation, Thermostat, Windows, Water Heater, Lighting, Appliances, Cooling, Construction, Roof, Heating
Garage
- 1/2 Car Space
- 24'+ Deep Garage
- Garage Facing Front
Parking
- 1/2 Car Space
Stories
- 1
Living Area
- 2,293 sqft
Listing Price History
Date
Event
Price
% Change
$ (+/-)
Oct 20, 2025
Price Changed
$735,455
4%
26,710
Jun 19, 2025
Original Price
$708,745
-
-
Location
Disclaimer: All measurements and all calculations of area are approximate. Information provided by Seller/Other sources, not verified by Broker. All interested persons should independently verify accuracy of information. Provided properties may or may not be listed by the office/agent presenting the information. Data maintained by MetroList® may not reflect all real estate activity in the market. All real estate content on this site is subject to the Federal Fair Housing Act of 1968, as amended, which makes it illegal to advertise any preference, limitation or discrimination because of race, color, religion, sex, handicap, family status or national origin or an intention to make any such preference, limitation or discrimination. MetroList CA data last updated 11/4/25 02:55 Powered by MoxiWorks®




