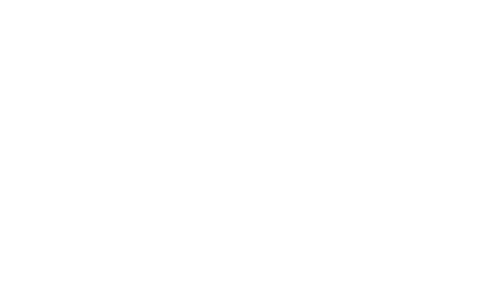
Sold
760 Craighton Avenue Elverta, CA 95626
Sold on 02/03/2026
$665,000 (USD)
MLS #:
225129587
225129587
Lot Size
0.46 acres
0.46 acres
Type
Single-Family Home
Single-Family Home
Year Built
1961
1961
Style
Ranch, Traditional
Ranch, Traditional
School District
Center Joint Unified,Elverta Joint
Center Joint Unified,Elverta Joint
County
Sacramento County
Sacramento County
Listed By
Angelica Bouwman, DRE #2061310 CA, Next Real Estate Group, ERA Powered
Bought with
Yessica Miguel Cardoso, Prime Real Estate
Yessica Miguel Cardoso, Prime Real Estate
Source
Metrolist
Last checked Feb 4 2026 at 2:28 AM GMT-0800
Metrolist
Last checked Feb 4 2026 at 2:28 AM GMT-0800
Bathroom Details
- Full Bathrooms: 2
Interior Features
- Appliances: Dishwasher
- Appliances: Microwave
- Appliances: Disposal
- Appliances: Gas Water Heater
- Appliances: Built-In Electric Oven
- Appliances: Plumbed for Ice Maker
- Appliances: Built-In Electric Range
Kitchen
- Quartz Counter
Lot Information
- Auto Sprinkler Front
- Landscape Front
Property Features
- Level
- Fireplace: 0
- Foundation: Raised
Heating and Cooling
- Central
- Ductless
- Multiunits
- Ceiling Fan(s)
Flooring
- Carpet
- Wood
Exterior Features
- Stucco
- Roof: Composition
Utility Information
- Utilities: Internet Available, Natural Gas Connected
- Sewer: Septic System
Garage
- Rv Access
- Rv Possible
- Uncovered Parking Spaces 2+
- Uncovered Parking Space
- Private
Parking
- Rv Access
- Rv Possible
- Uncovered Parking Space
- Uncovered Parking Spaces 2+
- Private
Stories
- 1
Living Area
- 2,084 sqft
Listing Price History
Date
Event
Price
% Change
$ (+/-)
Nov 12, 2025
Price Changed
$664,999
-1%
-$10,000
Oct 26, 2025
Price Changed
$674,999
-2%
-$15,000
Oct 25, 2025
Listed
$689,999
-
-
Disclaimer: All measurements and all calculations of area are approximate. Information provided by Seller/Other sources, not verified by Broker. All interested persons should independently verify accuracy of information. Provided properties may or may not be listed by the office/agent presenting the information. Data maintained by MetroList® may not reflect all real estate activity in the market. All real estate content on this site is subject to the Federal Fair Housing Act of 1968, as amended, which makes it illegal to advertise any preference, limitation or discrimination because of race, color, religion, sex, handicap, family status or national origin or an intention to make any such preference, limitation or discrimination. MetroList CA data last updated 2/3/26 18:28 Powered by MoxiWorks®




