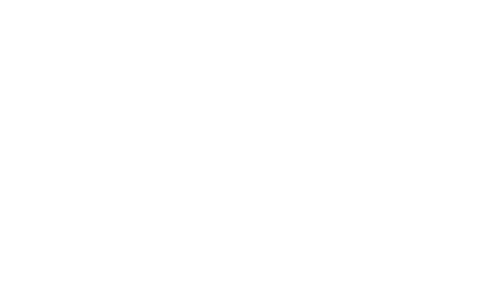


Listing Courtesy of:  Metrolist / Next Real Estate Group, ERA Powered / Christopher "Christopher Brown" Brown / NEXT Real Estate Group, ERA Powered / Amber Storey
Metrolist / Next Real Estate Group, ERA Powered / Christopher "Christopher Brown" Brown / NEXT Real Estate Group, ERA Powered / Amber Storey
 Metrolist / Next Real Estate Group, ERA Powered / Christopher "Christopher Brown" Brown / NEXT Real Estate Group, ERA Powered / Amber Storey
Metrolist / Next Real Estate Group, ERA Powered / Christopher "Christopher Brown" Brown / NEXT Real Estate Group, ERA Powered / Amber Storey 446 Canyon Creek Drive Auburn, CA 95603
Active (3 Days)
$1,076,149
OPEN HOUSE TIMES
-
OPENSat, Apr 1911:00 am - 2:00 pm
Description
Embrace the pinnacle of luxurious living at this immaculate, Modern Prairie-style residence nestled within the prestigious Canyon Creek community in Auburn, CA. This exquisite single level 3-bedroom, 3.5-bath masterpiece boasts 2,890 sqft of sophisticated living space, situated on an expansive 1/3-acre. Stepping inside, you'll marvel at the home's grandeur, accentuated by high ceilings, elegant fixtures, and natural light flooding in from generous windows. An inviting, well-appointed kitchen is a chef's dream with premium appliances and an open layout perfect for entertaining. Retreat to the sumptuous primary suite, offering a serene sanctuary with a spa-like bath and impressive walk-in closet. Each additional bedroom provides ample space, ensuring comfort and privacy for all. Outdoors, enjoy an unrivaled view from your lavish terrace, perfect for alfresco dining or simply soaking in the stunning canyon vistas. This property encapsulates the finest in California living with its unmatched blend of elegance, modern comfort, and natural beauty in Auburn.
MLS #:
225048089
225048089
Lot Size
0.37 acres
0.37 acres
Type
Single-Family Home
Single-Family Home
Year Built
2025
2025
Style
Modern/High Tech, Spanish
Modern/High Tech, Spanish
Views
Valley, Woods
Valley, Woods
School District
Auburn Union,Placer Union High
Auburn Union,Placer Union High
County
Placer County
Placer County
Listed By
Christopher "Christopher Brown" Brown, Next Real Estate Group, ERA Powered
Amber Storey, DRE #01982190 CA, NEXT Real Estate Group, ERA Powered
Amber Storey, DRE #01982190 CA, NEXT Real Estate Group, ERA Powered
Source
Metrolist
Last checked Apr 19 2025 at 9:53 AM GMT-0800
Metrolist
Last checked Apr 19 2025 at 9:53 AM GMT-0800
Bathroom Details
- Full Bathrooms: 3
- Partial Bathroom: 1
Interior Features
- Formal Entry
- Appliances: Built-In Electric Oven
- Appliances: Electric Cook Top
- Appliances: Electric Water Heater
Kitchen
- Pantry Closet
- Quartz Counter
- Island W/Sink
Subdivision
- Canyon Creek
Lot Information
- Auto Sprinkler Front
Property Features
- Downslope
- Lot Sloped
- Fireplace: 0
- Foundation: Raised
Heating and Cooling
- Central
- Electric
Homeowners Association Information
- Dues: $103/Monthly
Flooring
- Carpet
- Simulated Wood
- Vinyl
Exterior Features
- Stucco
- Frame
- Roof: Tile
Utility Information
- Utilities: Public, Electric, Internet Available
- Sewer: Holding Tank, In & Connected, Public Sewer
- Energy: Appliances, Insulation, Construction, Lighting, Cooling, Thermostat, Water Heater, Heating, Windows
Garage
- Garage Facing Side
Stories
- 1
Living Area
- 2,890 sqft
Location
Disclaimer: All measurements and all calculations of area are approximate. Information provided by Seller/Other sources, not verified by Broker. All interested persons should independently verify accuracy of information. Provided properties may or may not be listed by the office/agent presenting the information. Data maintained by MetroList® may not reflect all real estate activity in the market. All real estate content on this site is subject to the Federal Fair Housing Act of 1968, as amended, which makes it illegal to advertise any preference, limitation or discrimination because of race, color, religion, sex, handicap, family status or national origin or an intention to make any such preference, limitation or discrimination. MetroList CA data last updated 4/19/25 02:53 Powered by MoxiWorks®



