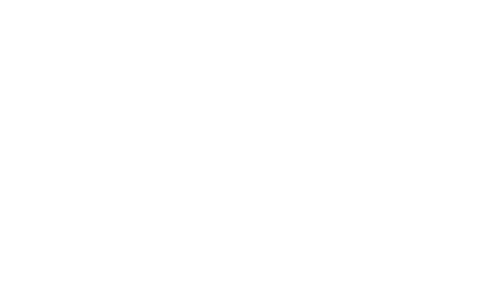


Listing Courtesy of:  Metrolist / Next Real Estate Group, ERA Powered / Christopher "Christopher Brown" Brown / NEXT Real Estate Group, ERA Powered / Amber Storey
Metrolist / Next Real Estate Group, ERA Powered / Christopher "Christopher Brown" Brown / NEXT Real Estate Group, ERA Powered / Amber Storey
 Metrolist / Next Real Estate Group, ERA Powered / Christopher "Christopher Brown" Brown / NEXT Real Estate Group, ERA Powered / Amber Storey
Metrolist / Next Real Estate Group, ERA Powered / Christopher "Christopher Brown" Brown / NEXT Real Estate Group, ERA Powered / Amber Storey 404 Canyon Creek Drive Auburn, CA 95603
Active (22 Days)
$998,055
OPEN HOUSE TIMES
-
OPENFri, Apr 1111:00 am - 5:00 pm
-
OPENSat, Apr 1211:00 am - 5:00 pm
-
OPENSun, Apr 1311:00 am - 5:00 pm
show more
Description
Do. Not. Wait. Price reduced by over $150,000! Ready for immediate move-in. Spanning 2,713 wide open square feet, this brand-new beauty boasts 3 large bedrooms, 2.5 sleek baths, and a spacious 3-car tandem garage for all your needs. With over $80,000 in designer-selected upgrades, every corner tells a story of elegance and comfort. From gourmet kitchens to spa-like bathrooms, each detail has been thoughtfully chosen to enhance your living experience. Start 2025 in Sierra Foothills luxury. Don't miss out on making this exclusive Canyon Creek gem your own! How's that for a slice of real estate heaven?
MLS #:
225033685
225033685
Lot Size
0.42 acres
0.42 acres
Type
Single-Family Home
Single-Family Home
Year Built
2025
2025
Style
See Remarks
See Remarks
Views
Valley, Woods
Valley, Woods
School District
Auburn Union,Placer Union High
Auburn Union,Placer Union High
County
Placer County
Placer County
Listed By
Christopher "Christopher Brown" Brown, Next Real Estate Group, ERA Powered
Amber Storey, DRE #01982190 CA, NEXT Real Estate Group, ERA Powered
Amber Storey, DRE #01982190 CA, NEXT Real Estate Group, ERA Powered
Source
Metrolist
Last checked Apr 11 2025 at 4:18 AM GMT-0800
Metrolist
Last checked Apr 11 2025 at 4:18 AM GMT-0800
Bathroom Details
- Full Bathrooms: 2
- Partial Bathroom: 1
Interior Features
- Formal Entry
- Appliances: Built-In Electric Oven
- Appliances: Electric Cook Top
- Appliances: Electric Water Heater
Kitchen
- Pantry Closet
- Quartz Counter
- Island W/Sink
Subdivision
- Canyon Creek
Lot Information
- Auto Sprinkler Front
- Corner
Property Features
- Hillside
- Lot Sloped
- Rock Outcropping
- Fireplace: 0
- Foundation: Raised
- Foundation: Slab
Heating and Cooling
- Central
- Electric
Homeowners Association Information
- Dues: $103/Monthly
Flooring
- Carpet
- Simulated Wood
- Vinyl
Exterior Features
- Stucco
- Frame
- Roof: Tile
Utility Information
- Utilities: Public, Electric, Internet Available
- Sewer: Holding Tank, In & Connected, Public Sewer
- Energy: Appliances, Insulation, Construction, Lighting, Cooling, Thermostat, Water Heater, Heating, Windows
Garage
- Garage Facing Front
Stories
- 1
Living Area
- 2,713 sqft
Location
Disclaimer: All measurements and all calculations of area are approximate. Information provided by Seller/Other sources, not verified by Broker. All interested persons should independently verify accuracy of information. Provided properties may or may not be listed by the office/agent presenting the information. Data maintained by MetroList® may not reflect all real estate activity in the market. All real estate content on this site is subject to the Federal Fair Housing Act of 1968, as amended, which makes it illegal to advertise any preference, limitation or discrimination because of race, color, religion, sex, handicap, family status or national origin or an intention to make any such preference, limitation or discrimination. MetroList CA data last updated 4/10/25 21:18 Powered by MoxiWorks®




