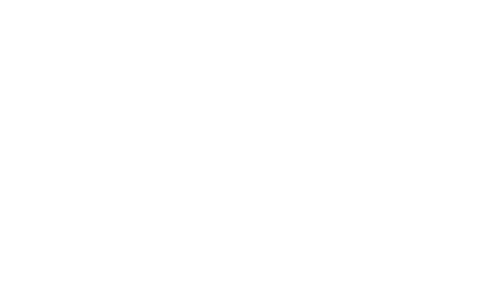


Listing Courtesy of:  Metrolist / Next Real Estate Group, ERA Powered / Christopher "Christopher Brown" Brown
Metrolist / Next Real Estate Group, ERA Powered / Christopher "Christopher Brown" Brown
 Metrolist / Next Real Estate Group, ERA Powered / Christopher "Christopher Brown" Brown
Metrolist / Next Real Estate Group, ERA Powered / Christopher "Christopher Brown" Brown 2510 Bramble Court Auburn, CA 95603
Active (22 Days)
$919,589
OPEN HOUSE TIMES
-
OPENFri, Apr 1111:00 am - 5:00 pm
-
OPENSat, Apr 1211:00 am - 5:00 pm
-
OPENSun, Apr 1311:00 am - 5:00 pm
-
OPENMon, Apr 1411:00 am - 5:00 pm
show more
show more
Description
Brand new 5 Bedroom Home with over $31,000 in upgrades included. These beautifully crafted homes range from 2,095 to 3,110 SF and are set on spacious 1/4-acre lots, offering the perfect blend of luxury and space. The Residence 4 is a two-story, 5-bedroom, 4-bathroom home with an open floor plan covered, an upstairs office./loft and an exterior California Room for seamless indoor-outdoor living. Conveniently close to shopping, dining, and highways 49 & 80. Welcome to Briar Meadows by Fieldstone Communities, a boutique neighborhood of just 36 new homes nestled in the scenic charm of historic Auburn. Briar Meadows is a must-see!
MLS #:
225033672
225033672
Lot Size
9,506 SQFT
9,506 SQFT
Type
Single-Family Home
Single-Family Home
Year Built
2025
2025
Style
Craftsman
Craftsman
School District
Auburn Union,Placer Union High
Auburn Union,Placer Union High
County
Placer County
Placer County
Listed By
Christopher "Christopher Brown" Brown, Next Real Estate Group, ERA Powered
Source
Metrolist
Last checked Apr 11 2025 at 4:18 AM GMT-0800
Metrolist
Last checked Apr 11 2025 at 4:18 AM GMT-0800
Bathroom Details
- Full Bathrooms: 4
Interior Features
- Appliances: Hood Over Range
- Appliances: Dishwasher
- Appliances: Disposal
- Appliances: Microwave
- Appliances: Plumbed for Ice Maker
- Appliances: Free Standing Electric Range
Kitchen
- Pantry Closet
- Island W/Sink
- Synthetic Counter
- Kitchen/Family Combo
Subdivision
- Briar Meadows
Lot Information
- Auto Sprinkler Front
- Cul-De-Sac
- Landscape Front
- Low Maintenance
Property Features
- Level
- Fireplace: 0
- Foundation: Slab
Heating and Cooling
- Central
Homeowners Association Information
- Dues: $142/Monthly
Flooring
- Carpet
- Laminate
- Vinyl
Exterior Features
- Brick
- Shingle Siding
- Stucco
- Frame
- Roof: Tile
Utility Information
- Utilities: Electric, Internet Available
- Sewer: In & Connected, Public Sewer
- Energy: Appliances, Insulation, Construction, Lighting, Cooling, Roof, Thermostat, Water Heater
Garage
- Garage Facing Front
Stories
- 2
Living Area
- 3,110 sqft
Location
Disclaimer: All measurements and all calculations of area are approximate. Information provided by Seller/Other sources, not verified by Broker. All interested persons should independently verify accuracy of information. Provided properties may or may not be listed by the office/agent presenting the information. Data maintained by MetroList® may not reflect all real estate activity in the market. All real estate content on this site is subject to the Federal Fair Housing Act of 1968, as amended, which makes it illegal to advertise any preference, limitation or discrimination because of race, color, religion, sex, handicap, family status or national origin or an intention to make any such preference, limitation or discrimination. MetroList CA data last updated 4/10/25 21:18 Powered by MoxiWorks®



